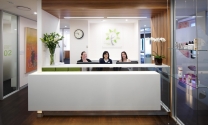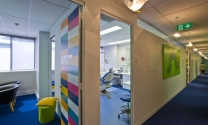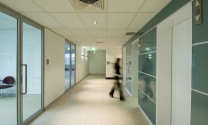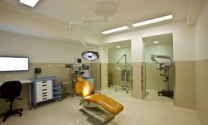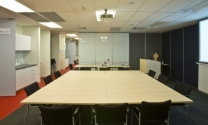Medical: Sydney Adventist Hospital Training and Admin Offices
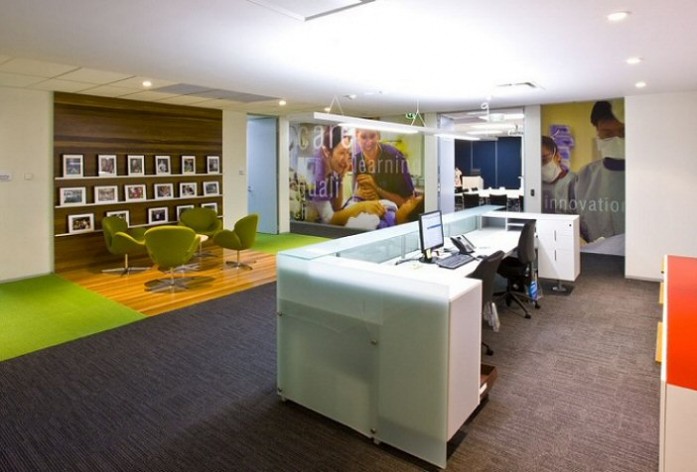
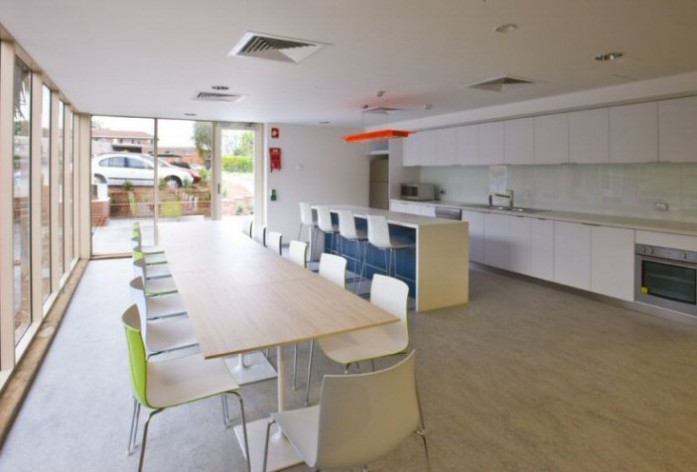
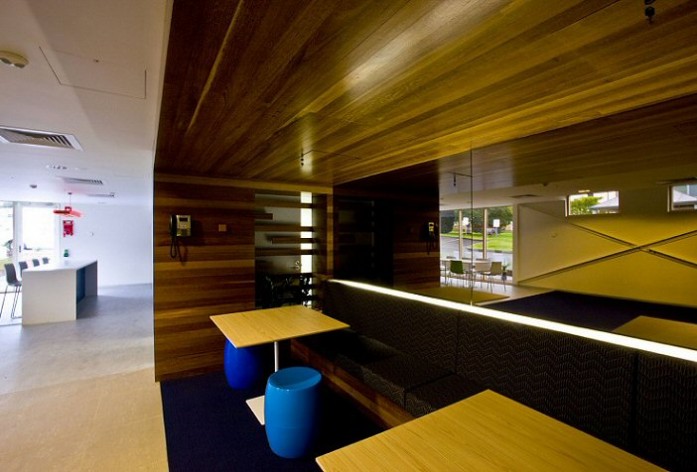
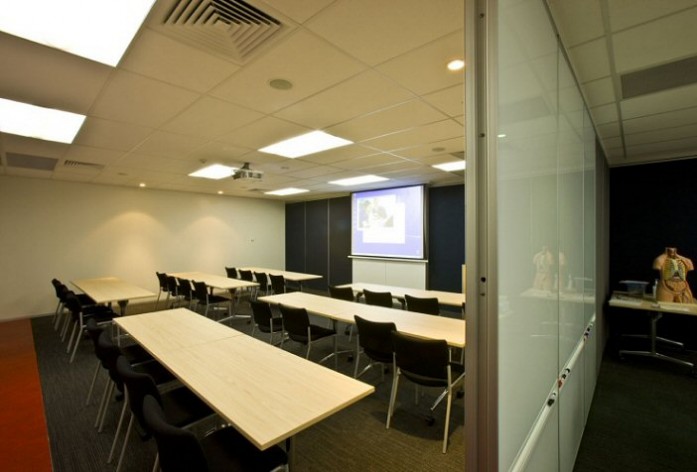
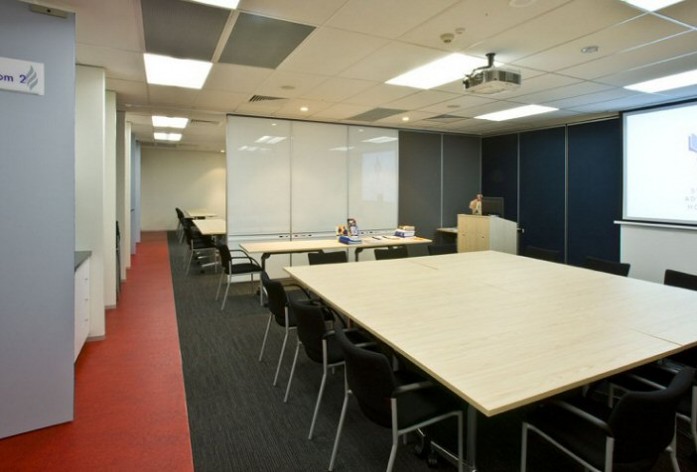
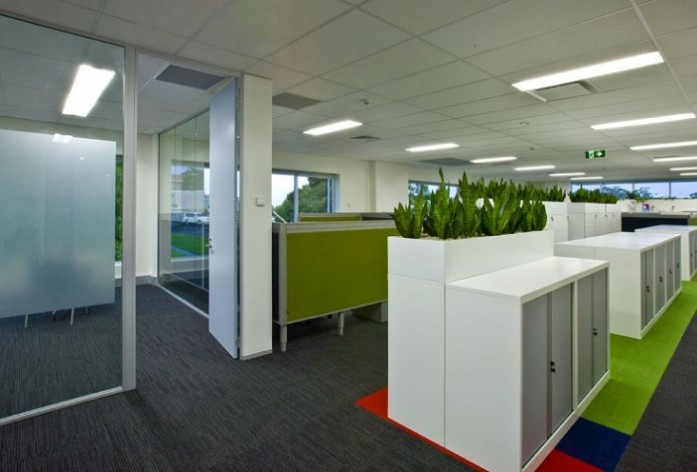
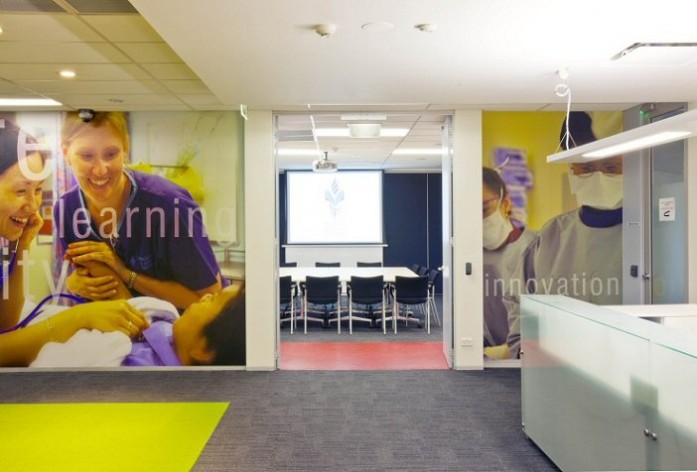
Fitout Testimonial
 We would like to thank Robert Bowles, Project Manager and his representatives in performing their services, they were courteous at all times, conscious of our needs and nothing was a problem.
We would like to thank Robert Bowles, Project Manager and his representatives in performing their services, they were courteous at all times, conscious of our needs and nothing was a problem.
The workmanship was of a very high standard, and Robert and his team were always co-operative and responsive to the needs of our company.
After completetion of our fitout, endeavours were made to
settle our staff into our office as smoothly and quickly as possible. 
David Martin, Chief Financial Officer. LawCover
- FMA award for excellence finalist
- Client: Sydney Adventist Hospital
- Location: Wahroonga, NSW
- Interior Design: Katherine Barnes IDscape
- Total Cost: $3,000,000
- Time to Complete: 14 weeks
- Total Floor Area: 2000 sq mts
Special Construction Requirements
Description
Conversion of the old laundry building into training, education and commercial offices with a large indoor/outdoor breakout area.
CBD Projects was the managing contractor with a strong focus on change management.
Works included installation of complete new Air Conditioning System for the building. All internal works done from a base shell..
This project was a Finalist in the FMA Rider Levett Bucknall award for excellence 2009
Specialist Fit out Requirements
Operable walls
Glass Partitions
Wall Graphics
Customised Joinery
Storage Solutions
Contact us
0414 654 431
[email protected]
Location & Enquiry form
How can we help?
Need Advice, a Quote or Timeline? Use this quick enquiry form.
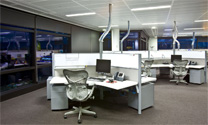 Office Fitout
Office Fitout
Workplaces. Make Goods.
Call Centres. Break out Areas.
Read more
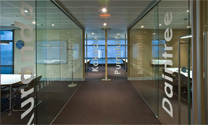 Office Interior Design
Office Interior Design
Space Planning. 3D Visuals Office Furniture. Graphics.
Read more
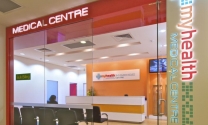 Medical Fitout
Medical Fitout
GP Super Clinics. Cosmetic Clinics. Dental Practices. Medical Centres.
Read more
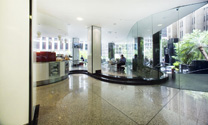 Base Building Upgrades
Base Building Upgrades
Inter tenancy walls. Lift lobby's.
Foyer Cafes. Amenities
Read more
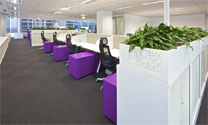 Sustainability
Sustainability
Retrofitting for energy efficiency.
Office plants can increase productivity.
Read more
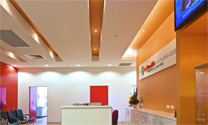 Medical Interior Design
Medical Interior Design
Space Planning. Council Approvals
Detail Design. Signage.
Read more

